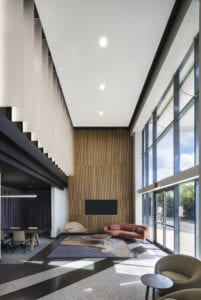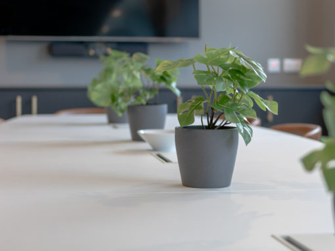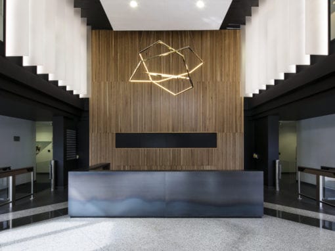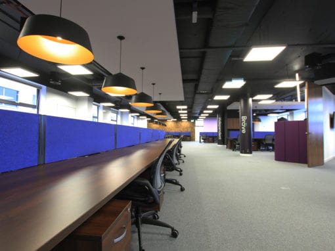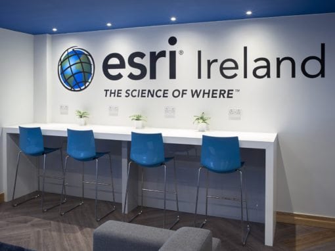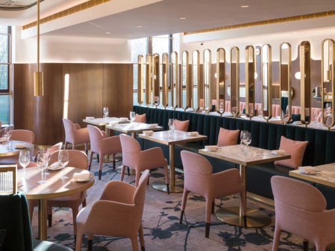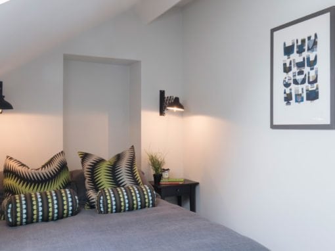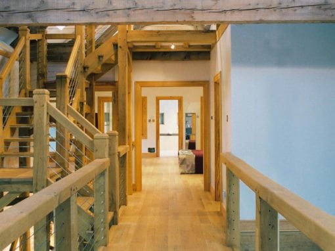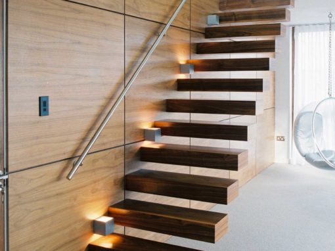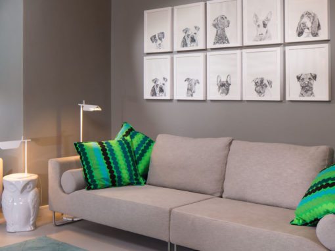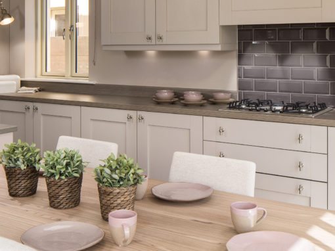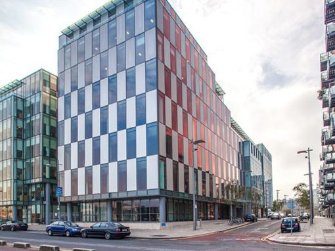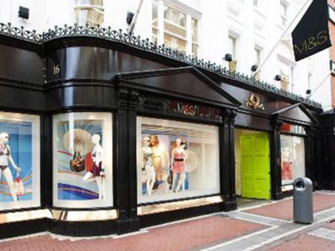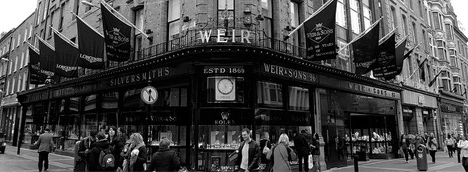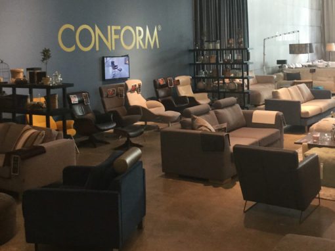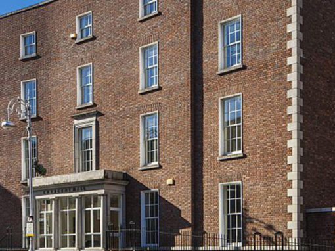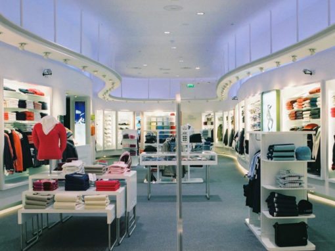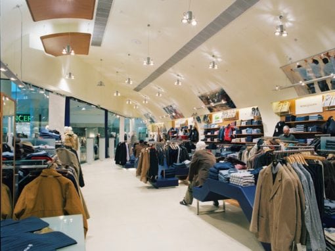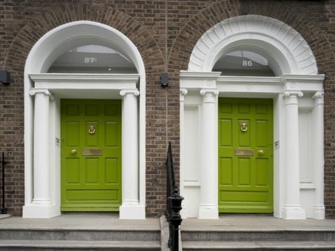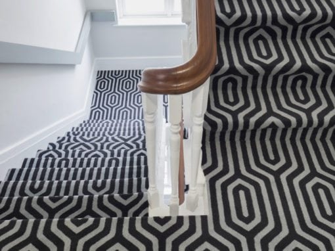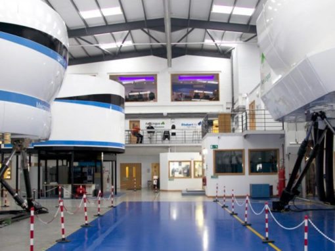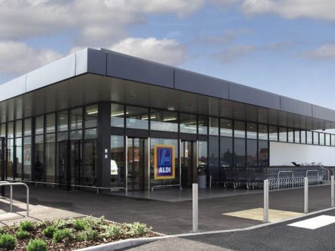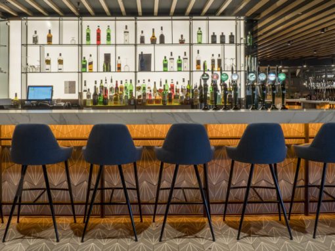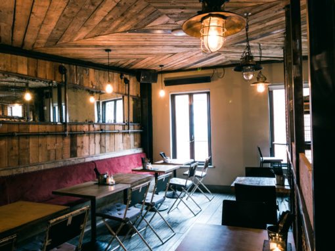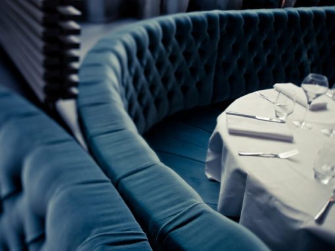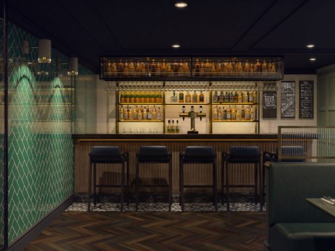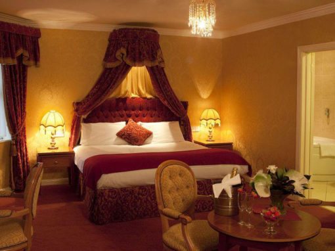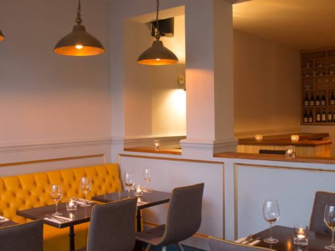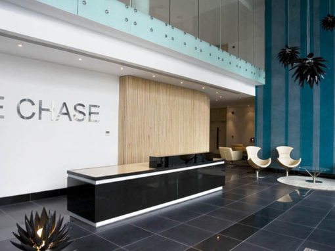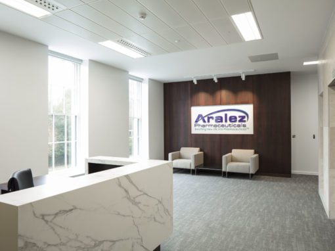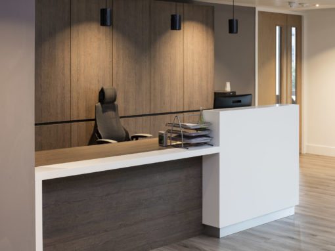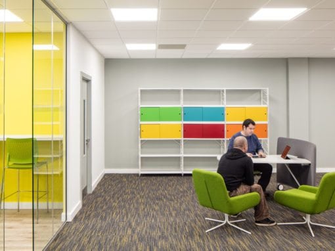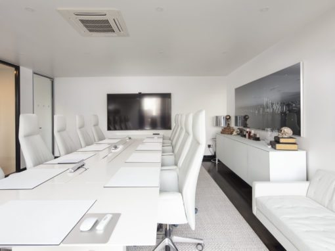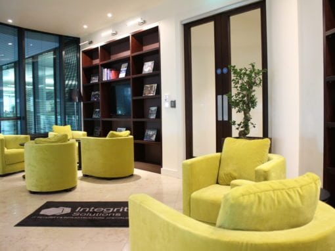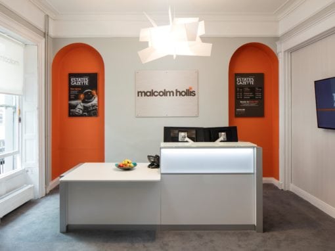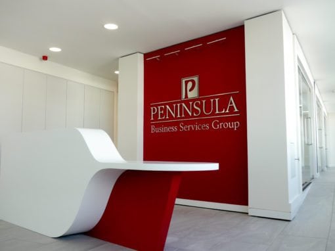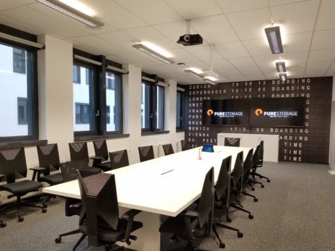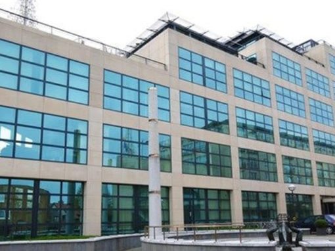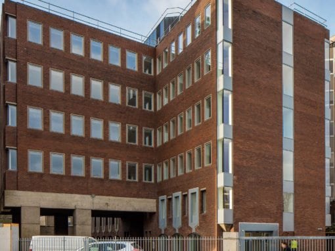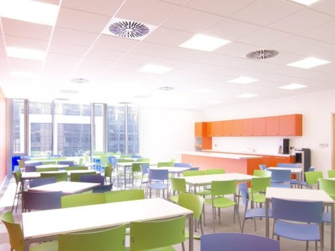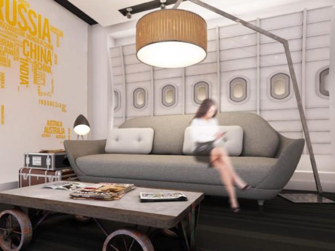Belfield
Project Overview
DJI Group are delighted to have worked alongside MDO Architects, Muir Engineers, Kelly O’Callaghan (PQS) & Renaissance (M&E Consultants). The project consisted of a full strip out of all 5 floors along with toilets / reception area & retail space. The works was carried out over 22 weeks where a full CAT A fitout was undertaken on behalf of Wilson Wright, while some 700 staff were housed within the live office, so logistics on this project had to be very accurately planned on a daily basis.
New air handling units along with steel were installed at roof level, to service the new Cat A fitout. The toilets were fully fitted out with new tiling, sanitary ware, ceilings, feature lighting, vanity units and toilet cubicles as well new lift lobbies. The five floor plates consisted of new raised access floors, carpet tiles, 60-minute fire rated glazed partition units, tea stations, new metal pan ceilings, new joinery and new LED lighting along with a full upgrade to the fire alarm & aircon system.
The reception area was completed with new LED vertical fins suspended of the floating mezz offices cantilevering over the reception area and a solid timber batten feature wall along a new state of the art reception desk, media wall, feature lighting, loose furniture and two new turnstiles.
The end result turned out to be a success for our client and we are delighted to have worked with this fantastic design team and look forward to working with them on upcoming projects.
Special thanks to Michael Callaghan & Niall Clarke on delivering this project.
Project Details
SECTOR:
Office
LOCATION:
Belfield Block 4 – Clonskeagh – Dublin
SIZE:
25,000 sqft.
DURATION:
22 weeks
DJI ROLE:
Main Contractor
Design Team: MDO Architects, Muir Engineers, Kelly O’Callaghan (PQS) & Renaissance (M&E Consultants)
