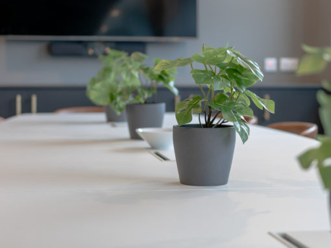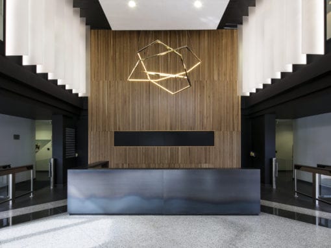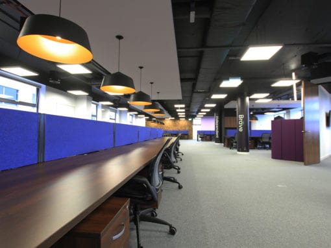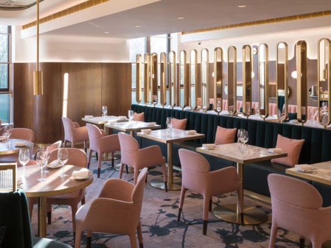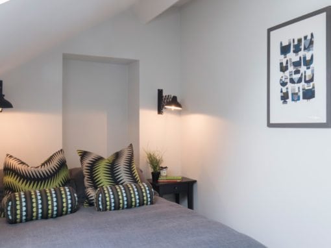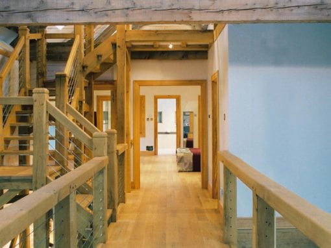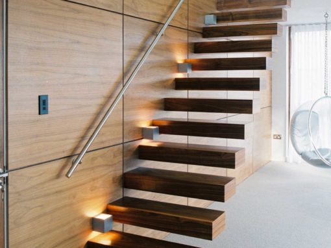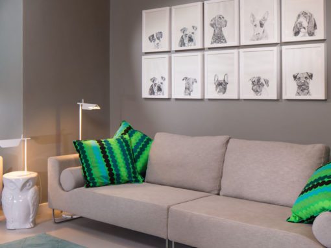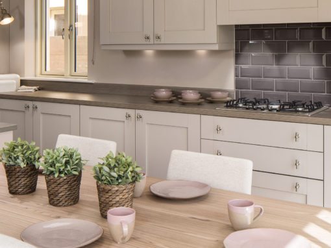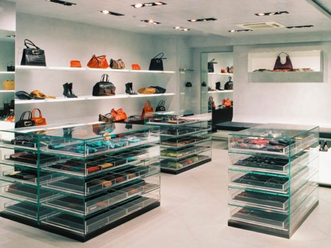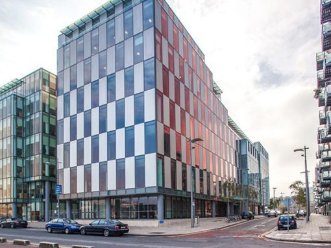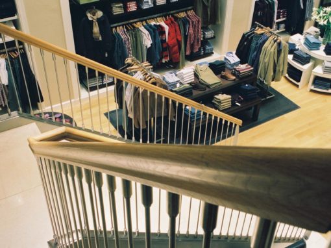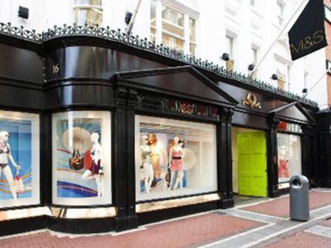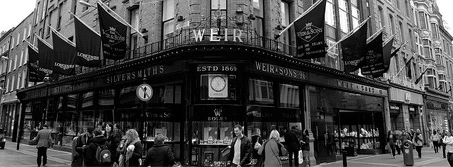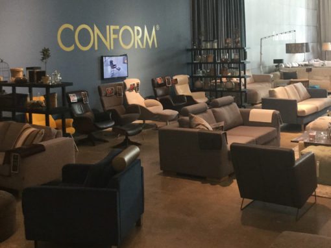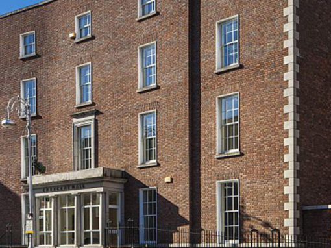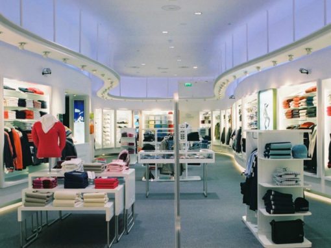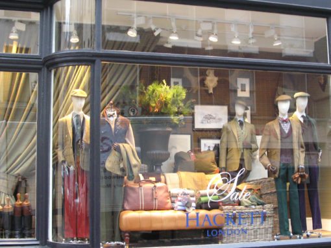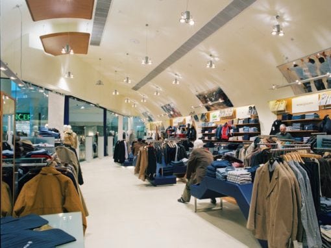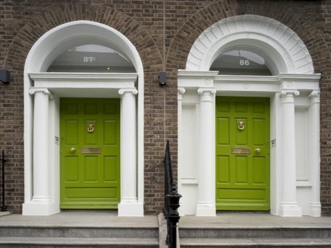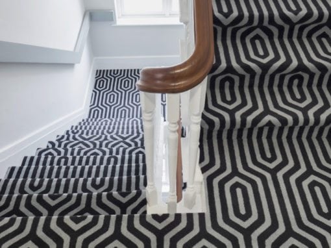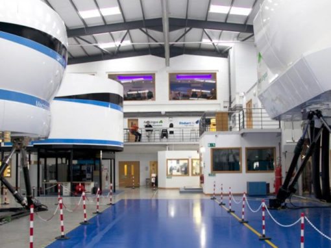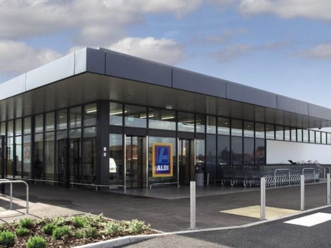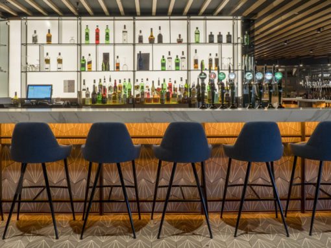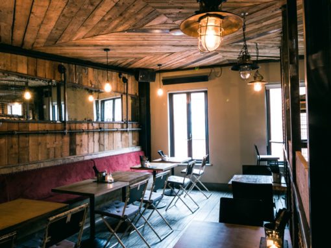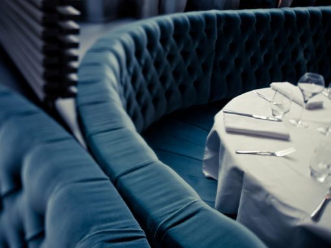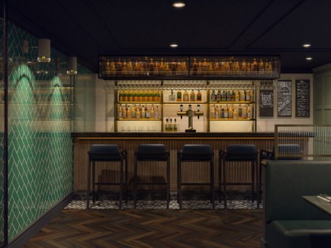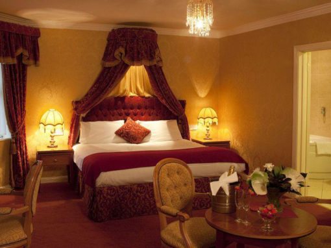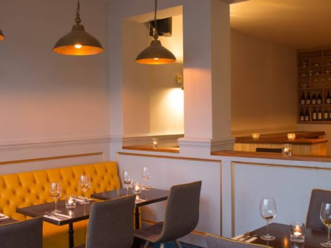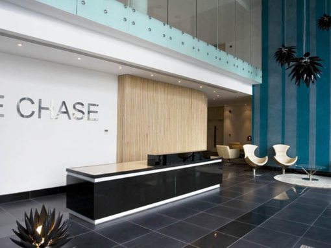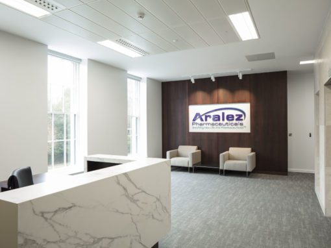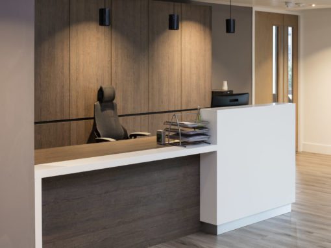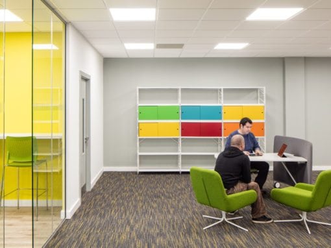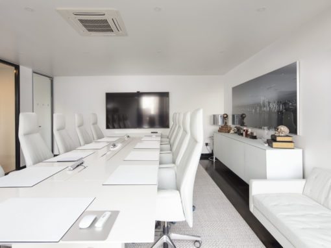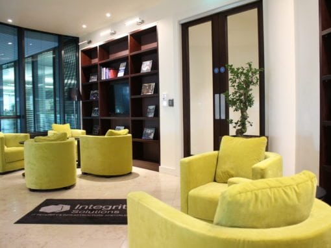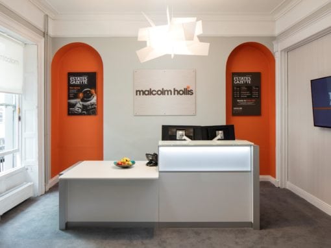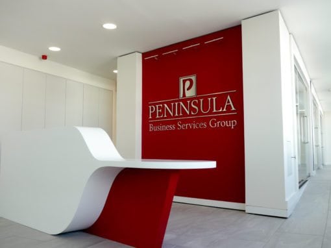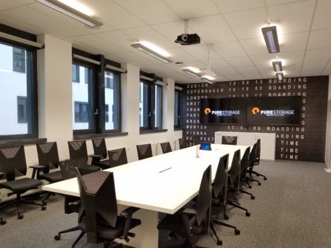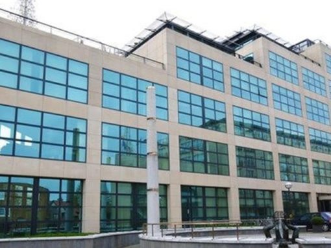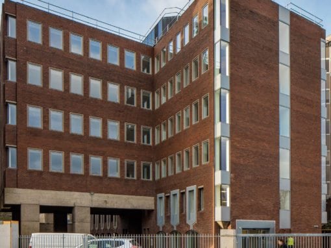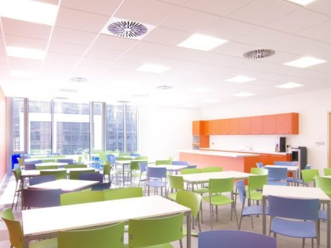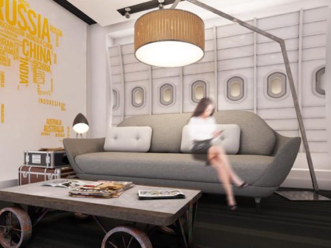Bagots Hutton
Project Overview
DJI Design & Construct were appointed to produce a full Design & Build package, utilising the hospitality Design expertise of our in-house Designers & the site experience of our expert Build Team.
Using the Design teams combined experience a plan was drafted up to relocate the existing kitchen to the Basement to allow for a live performance area on the Ground Floor. Considering the cavernous size of the venue, this allowed us to create 3 distinct areas that all center around the central wine Bar experience.
The Café area to the front of the building caters to the morning rush and provides a relaxed area to sit and read. As you walk further into the building the main Bar space opens up to unveil the stage area where various jazz singers and live bands perform in the evening. The downstairs houses the all new restaurant with an open hatch kitchen and over-sized booths seating to accommodate large groups. Each area is atmospherically distinct from the next and allows the venue to have many faces.
Overall the project has been a huge success and has given a historic Dublin Building a much-needed new lease of life.
Project Details
SECTOR:
Hospitality
LOCATION:
6 Ormond Quay Upper, Dublin
SIZE:
3,875 sq.ft.
DURATION:
12 weeks
DJI ROLE:
Design & Build


